Transaction Type
Lease
All
Sale
SubLease
Exclude
All
Only
Investment Sale
Exclude
All
Only
Property Type
Size
Available Space
Land Size
Acres
SF
Price
Lease Rate PSF
Sale Price
Total
Per SF
Per Acre
Agents
- Aaron Schulle
- Adam Graham
- Alex Wilson
- Ally Tanghongs
- Baron Johnson
- Becky Thompson
- Brett Lewis
- Chris Beggins
- Chris Hillman
- Colton Rhodes
- Corbin Blount, SIOR
- George Tanghongs
- Jarrett Huge
- Jeremy Mojica
- Jessica Reinhardt
- John Anderson
- Ken Wesson
- Lauren Konen
- Mark Graybill
- Matthew Johnson
- Nate Lenthall
- Nathan Denton
- Phillip Rosenfeld
- RJ Flores
- Reed A. Parker
- Reid Bassinger
- Schaefer Amos
- Stephen Williamson
- Susan Cancemi
- Taylor Stell
- Tom Walrich
- Tomas Wilson
- Trey Fricke
Availability Details
Industrial Property for Lease - Distribution-Warehouse and Storage Yard - Dallas, Texas 23,500 SF Warehouse
For Lease
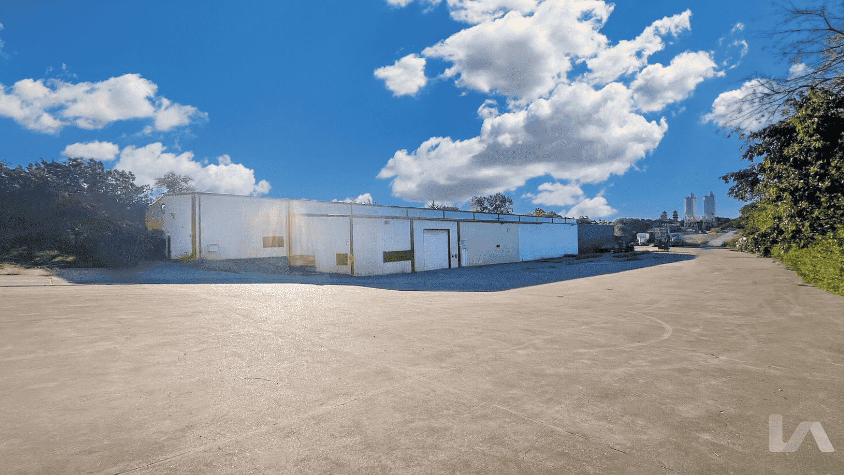
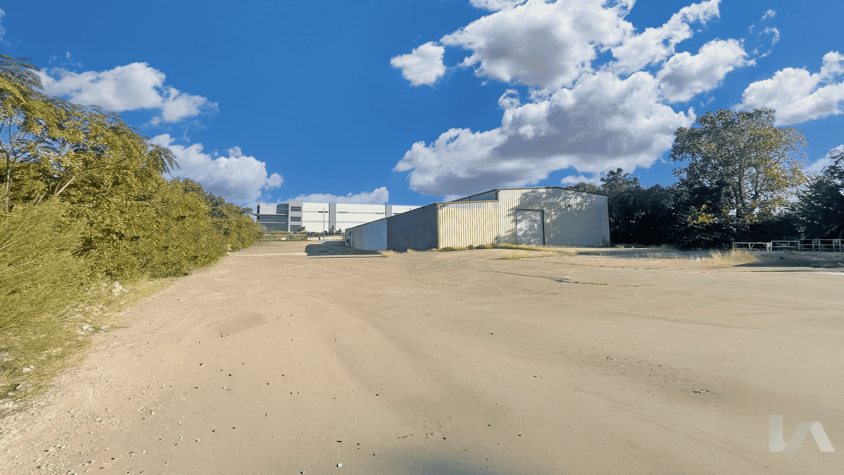
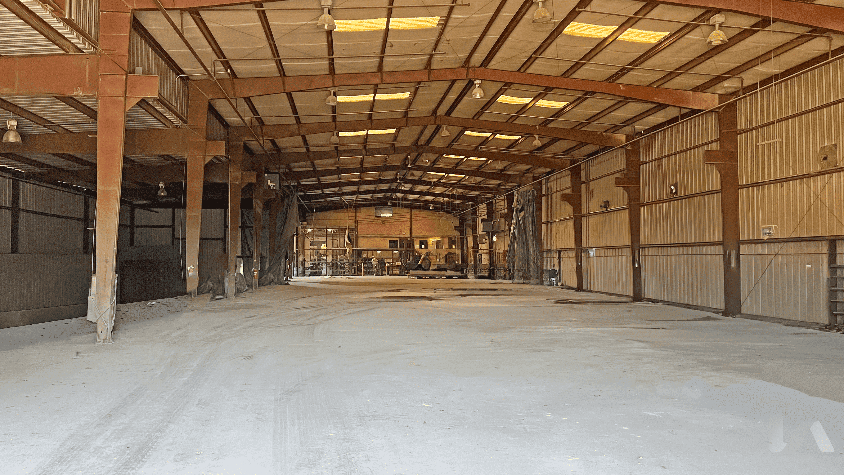

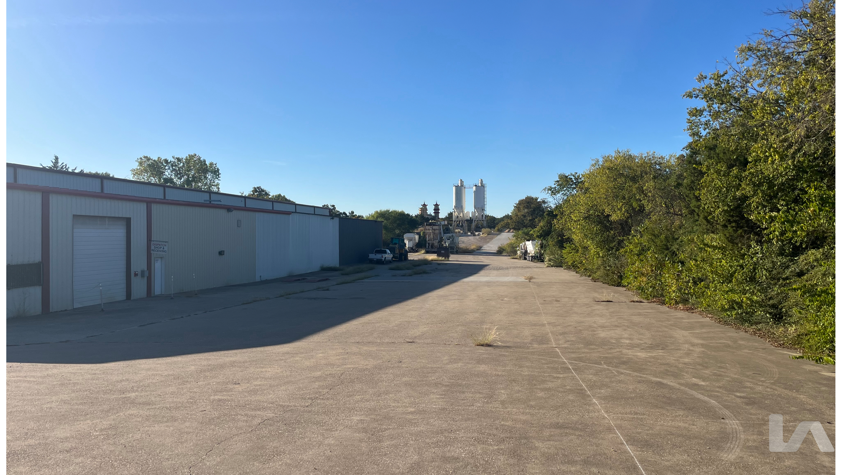
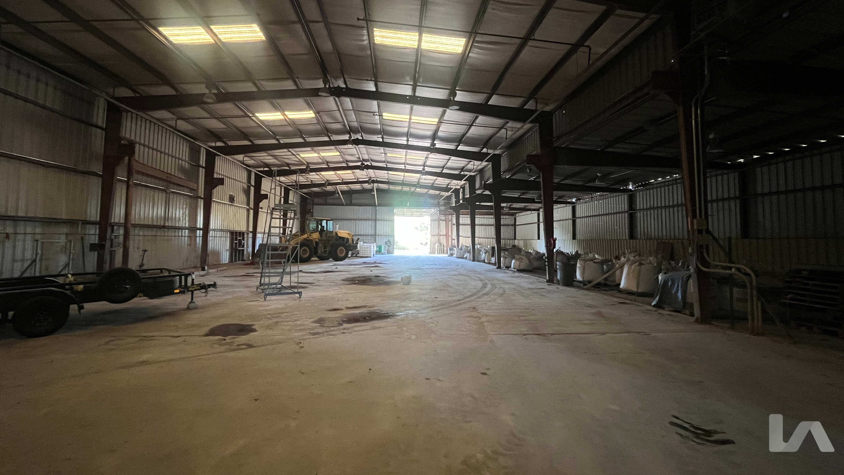
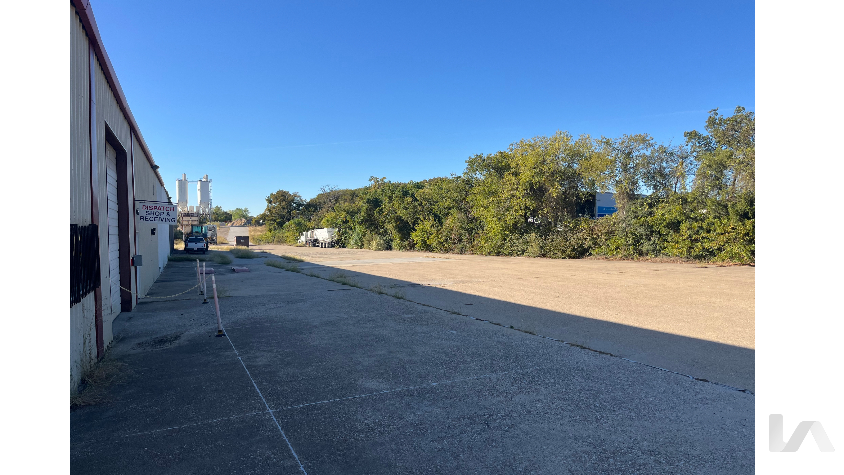
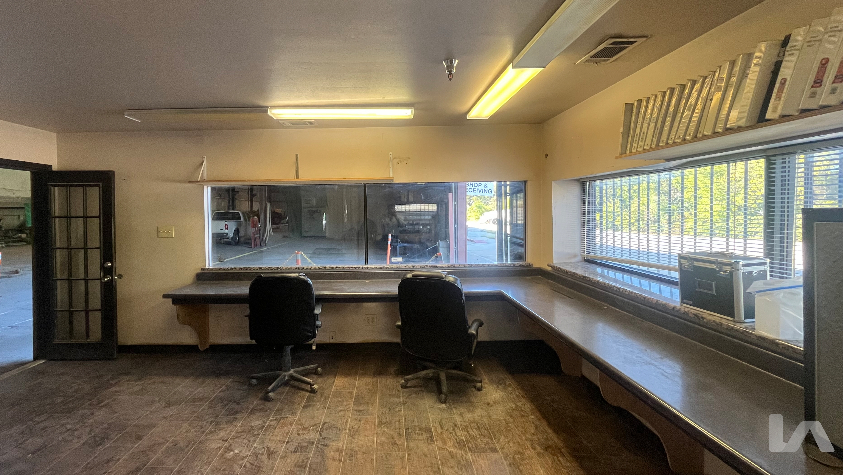
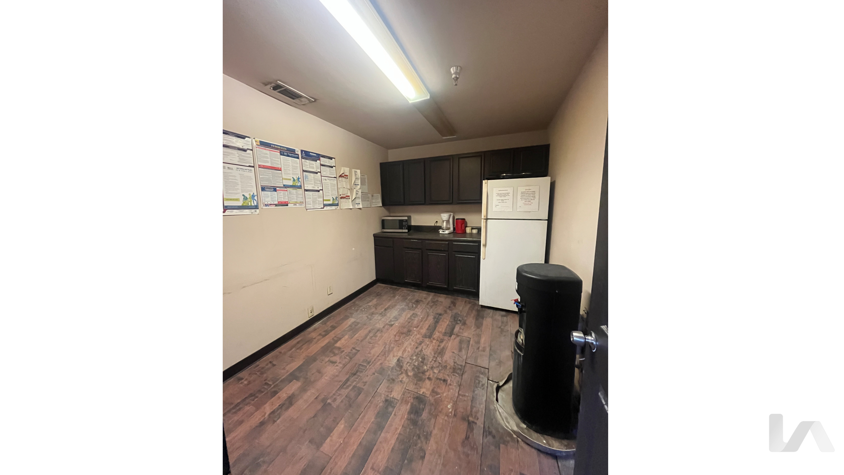
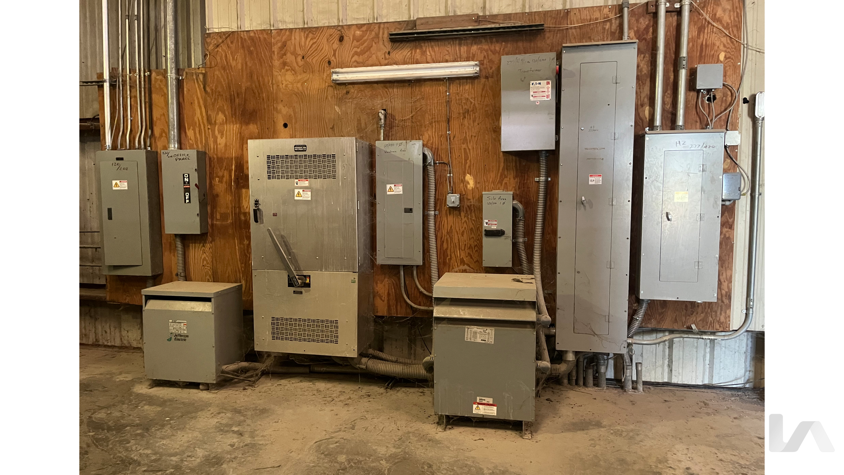
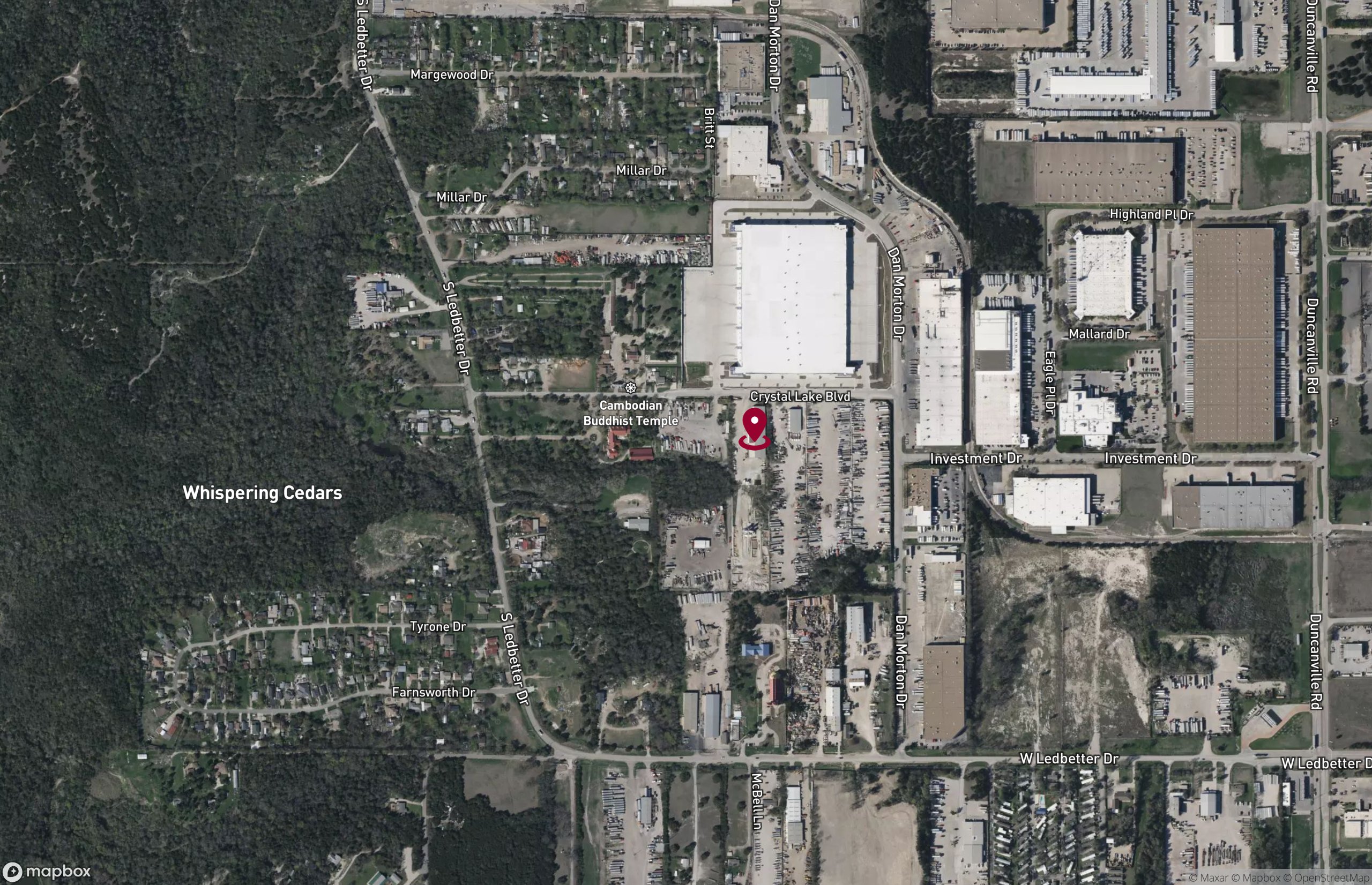
- 23,550 SFAvailable Space
- 23,550 SFDivisible Space
- 2.000 AcresLand Size Acres
- 87,120 SFLand Size SF
- 1,500 SFOffice Size
- 1998YR Built
- CBldg. Class
- NowDate Available
- 16'/25'Clear HT. (min/max)
Availability Highlights
- 23,500 SF Warehouse
- Outside Storage Available
- Clear Span Warehouse
- Minimal Office
Advantages & Amenities
- 2 Grade Level Doors | 1 (14’x14’) | 1 (14’x16’)
- Renovation Underway
- Warehouse Clear Height: Lower 16’-19’ | Higher 22’-25’
Location Highlights
- Frontage on Crystal Lake Blvd
- 12.4 Miles to Downtown Dallas
- 13.4 Miles to Dallas Love Field Airport
- 17.4 Miles to Union Pacific Intermodal
- 19 Miles to DFW Airport
Neighbors
 Surlean Foods
Surlean Foods Cartamundi
Cartamundi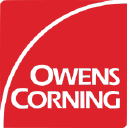 Owens Corning Roofing and Asphalt, LLC
Owens Corning Roofing and Asphalt, LLC5526 Crystal Lake Blvd 5526 Crystal Lake Blvd, Dallas, TX, 75236
Request Pricing
- Lease Type: Gross
Site Details
- Access: Good
- APN Number: 00000785502400000
- Census: 16533
- Floodplain: None
- Frontage: Crystal Lake Blvd
- Legal: OAK CLIFF FOREST 3 BLK 8031 LT 208 ACS 5.0 INT202300240429 DD11172023 CO-DC 8031 000 20800 2DA8031 000
- Lot
- Depth: 465'
- Width: 188'
- Topography: Flat and Moderate Slope
- Visibility: Good
- Zoning: IR - Industrial Research District
Building Details
- Building Count: 1
- Ceiling Height (min-max): 16' - 25'
- Class: C
- Construction Status: Existing
- Construction Type: Metal
- Building Dimension (W x D): 67' x 281'
- Exterior Type: Metal
- Lighting Type: Other
- Primary Use: Industrial
- Restroom: 2 Restrooms
- Sprinkler: No
- Tenant Type: Single Tenant
- Year Built: 1998
- Unit Mix
Loading & Doors
- Dock Orientation: Side Load
- Doors
- Ground Level
- Total: 2
- Dimensions (W x H): 14' x 16'
- Ground Level
- Comments: 1 Grade Level door 14'x14' 1 Grade Level door 14'x16'
- Property Comments: 1 Grade Level door 14'x14' 1 Grade Level door 14'x16'
Utilities
- Power
- Volts: 277/480
Links Powered by SlickCactus™

Available Comments